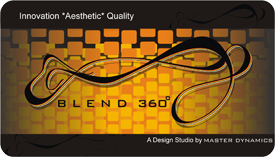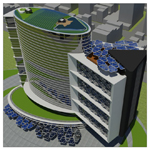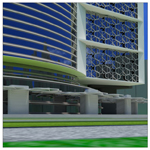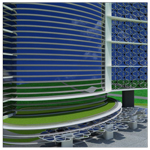
- Project Name
- Client
- Architect
- Design Company
- Location
- Use
- Site Area
- Floor Area
- Height
- Al-Marraq Tower
- Sayeed Marraq Bin Abdulla Ruman Marraq
- Hilal Khan. Sami
- Master Dynamics
- Suadi Arabia
- Hotel and Offices
- 11.7 ha.
- 84,409 sqm
- 121m
The Al-Marraq Tower is a 36 storey building in oval shape with triangular box design on either side. The building comprises 4 basement floor housing car park and M&E services, ground floor entrance lobby and gallery, 35 storey office area & a roof garden with Tennis court , swimming pool and spa.
Al-Marraq Tower project brief was to develop a new landmark office building with high quality contemporary office accommodation and also make a significant urban contribution to surrounding area. It was designed to optimize the usable floor area and view towards the city centre. It has maximum glazed wall exposure with minimal intrusion from the columns, Low-E-Glazing shall be used for office floors to reduce heat load and reduce energy consumption. Facade lighting was also integrated into curtain wall facade design to enhance salient features of the building.









